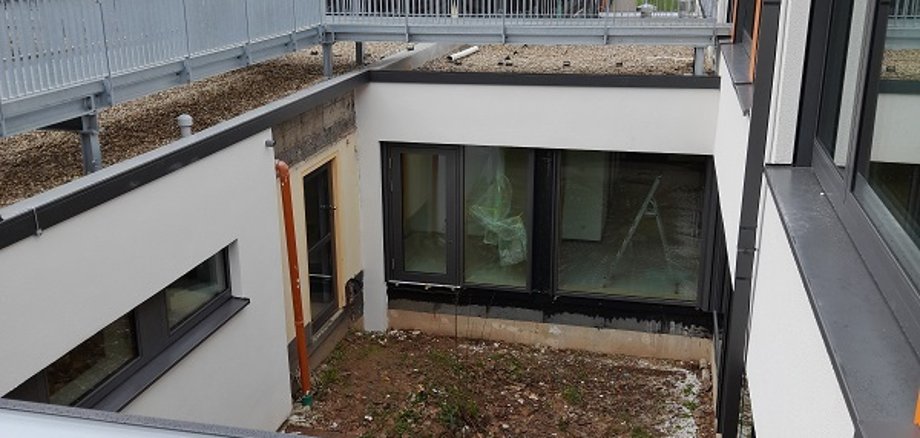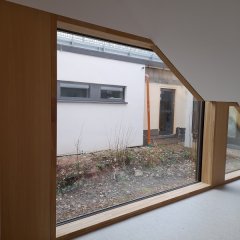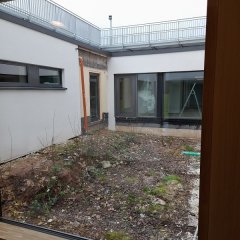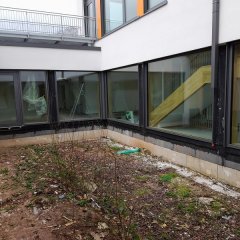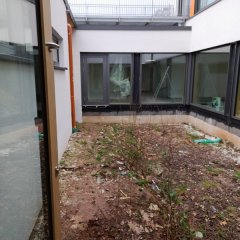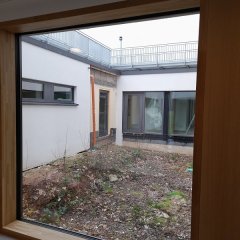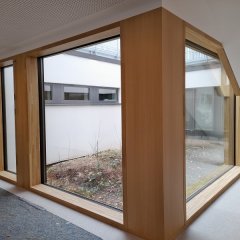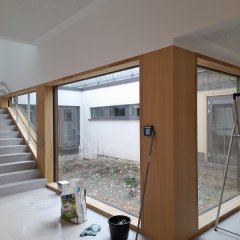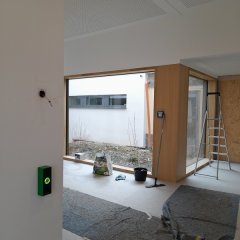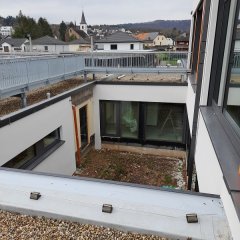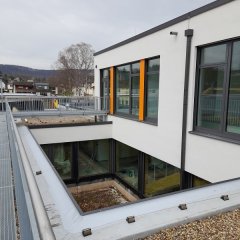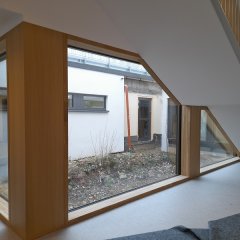“Art in Construction” project of the St. Amandus daycare center
In the St. Amandus daycare center, an “art in construction” project is being realized in the glass-enclosed, open-topped courtyard. Artists are invited to design a work of art that will be placed in this special area.
The work of art should reflect the living environment and needs of the kindergarten children and offer them real added value. It should enable the children to actively experience art and not just look at it. Ideally, the art object invites interaction and enables the children to become active themselves by feeling, seeing, hearing and discovering. It could encourage them to linger in the courtyard, to withdraw, to become curious, to have fun and to play safely.
The artwork can be designed in various forms - hanging, lying or standing - and can include the windows of the inner courtyard, but must ensure that the interior rooms are light-permeable and bright. It is also possible for the artwork to be continued into the adjacent rooms of the daycare center or into the walkway area above the inner courtyard. The inner courtyard is only accessible via two glass doors from the corridors of the daycare center, which must be taken into account in the planning.
The existing conditions should be taken into account when designing and selecting materials. The work of art should blend harmoniously into the surroundings or create a deliberate contrast and correspond with the existing material. The floor area surrounding the work of art will be covered with a suitable floor covering by the client.
Competition name:
Open two-phase realisation competition for the artistic design of the outdoor area of the new building of the day care centre “St. Amandus” in 54329 Konz-Könen
Competition description:
The Konz municipality is announcing an open two-phase competition for the artistic design of the outdoor area of the new “St. Amandus” daycare center in Konz-Könen. The aim is to receive creative and innovative proposals for the artistic design of the outdoor area that will contribute to the attractiveness and identity of the daycare center. The competition is aimed at artists of all disciplines.
The following documents are provided by the awarding authority:
Plan of the outdoor facilities (inner courtyard), ground floor plan, first floor plan, views
Photos Courtyard

